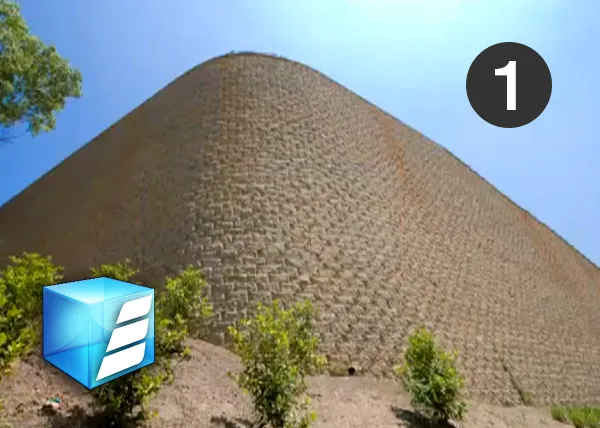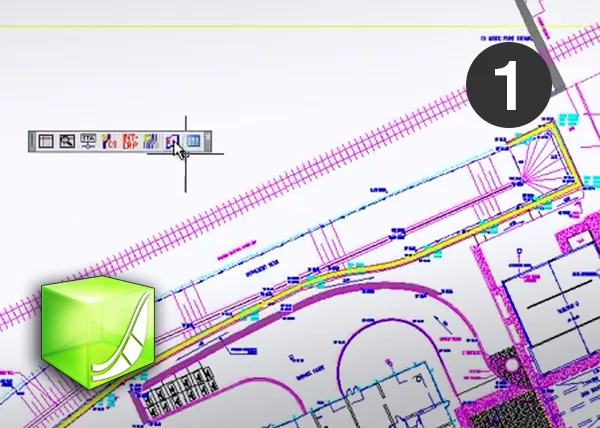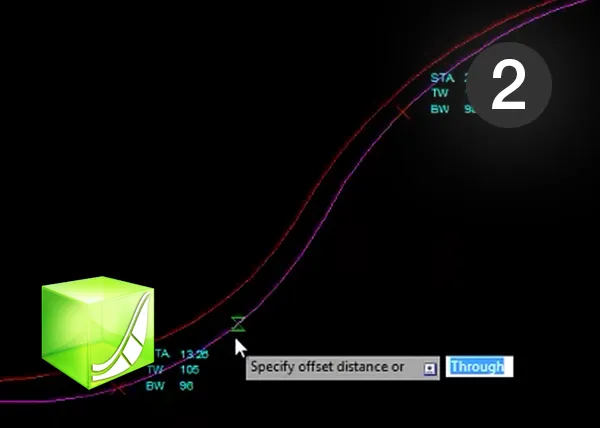Tutorials
Tutorial 1 – Overview
This Tutorial is an overview of the Vespa MSE Design Software by CTi Software. In it you will learn the basic functions and capabilities of Vespa and how the Vespa Design process promotes the collaboration of all Design Parties involved in the planning, design, [...]
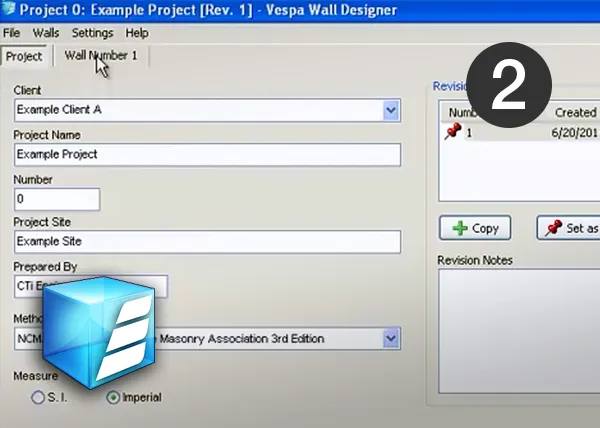
Tutorial 2 – Beginning a SRW Design in Vespa
This Tutorial explains how a Designer begins a Vespa Retaining Wall Design in just a few simple steps. Covered topics include the Vespa Project File Management system, selecting the Design Methodology, using the Revision tools, and Project Notes.
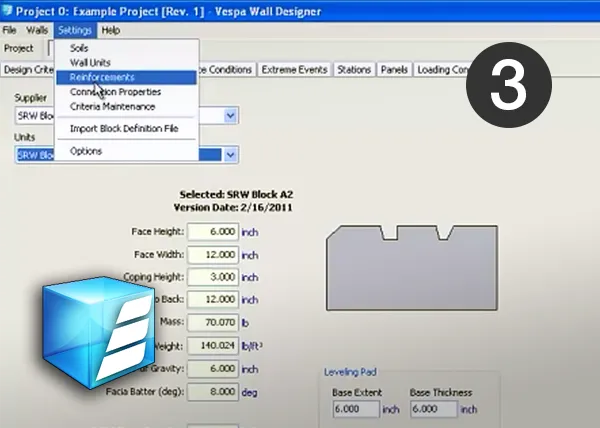
Tutorial 3 – Defining the Design Parameters
In Tutorial 3, we explain how the user starts to define the various parameters to be used in the Design. These include selecting the Factors of Safety or Load and Resistance Factors, the SRW system to be used from a list of preloaded Segmental [...]

Tutorial 4 – Defining the Wall Geometry
Now that we have defined our Design Parameters in Tutorial 3, Tutorial 4 goes through the process of defining the Layout of the proposed retaining wall we are designing. As Vespa is capable of designing an entire wall, not just a single cross section, [...]
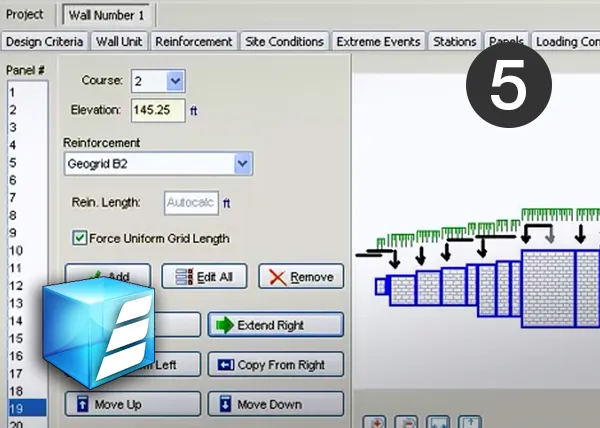
Tutorial 5 – Applying Loading & Designing the Wall
In Tutorial 4, we defined the geometry of the proposed wall in terms of Top and Bottom of wall grading, length of Wall, etc. In Tutorial 5, we now look at each section or Panel of the Wall individually and apply the appropriate loading [...]
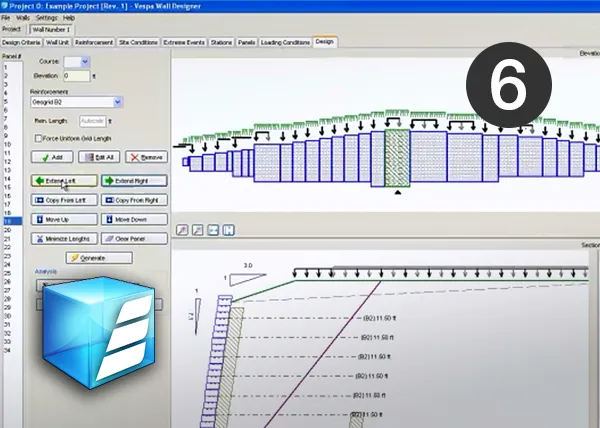
Tutorial 6 – Completing the Wall Design
Back in Tutorial 5, we designed our maximum height Panel. Now, we look at methods to easily design the rest of the wall panels. Tips for easy application of geogrid throughout the Wall, best practices for geogrid placement and spacing throughout the wall for [...]
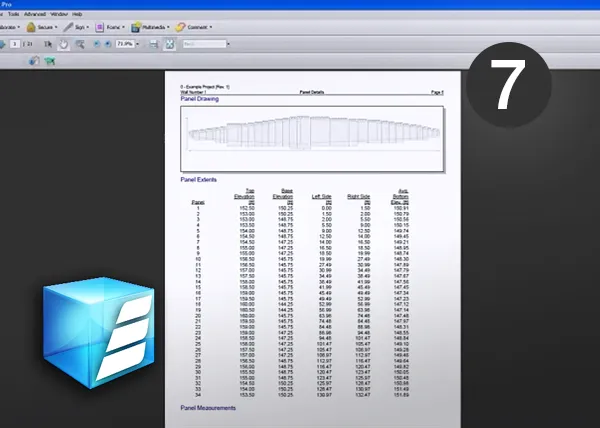
Tutorial 7 – Reports & Exporting to CAD
Vespa was built around the concept that the ultimate goal is for the Designer to produce accurate, comprehensive design reports and clear, working construction drawings. Tutorial 7 discusses how to customize the PDF reports, with commentary on when to use certain elements of the [...]
AWall Tutorial
The AWall CAD Tool allows a user to accurately represent the Plan and Elevation views of a retaining wall on their grading plan. AWall takes into account the variable heights along the length of wall, wall batter, and wall width to generate a Plan [...]
AWall Tutorial – Baseline
Using the Baseline as the Bottom of Wall
Proud Partners

