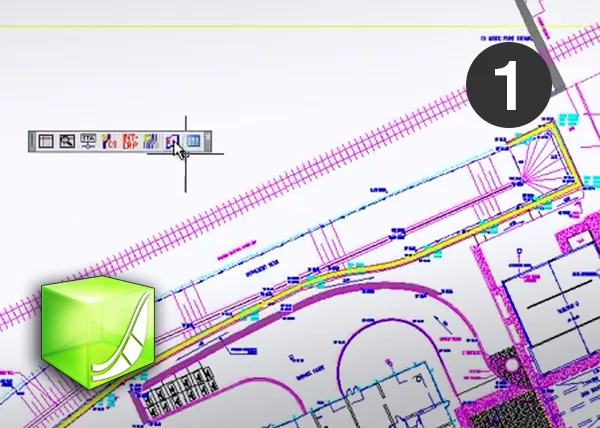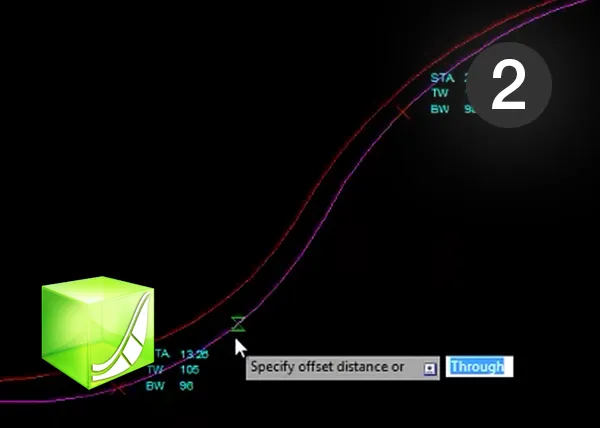AWall Tutorials
Grant Carmichael2024-12-17T12:17:27+00:00
AWall Tutorial
The AWall CAD Tool allows a user to accurately represent the Plan and Elevation views of a retaining wall on their grading plan. AWall takes into account the variable heights along the length of wall, wall batter, and wall width to generate a Plan [...]
Grant Carmichael2024-12-17T12:19:20+00:00
AWall Tutorial – Baseline
Using the Baseline as the Bottom of Wall
Proud Partners


















