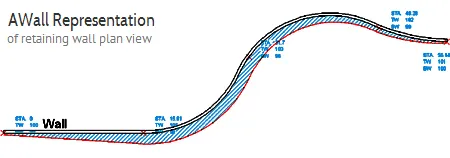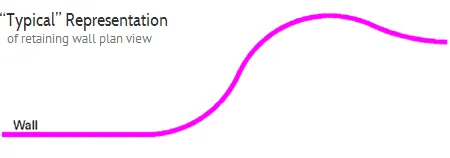AWall2 CAD Tool



The AWall CAD Tool allows a user to accurately represent the Plan and Elevation views of a retaining wall on their grading plan. AWall takes into account the variable heights along the length of wall, wall batter, and wall width to generate a Plan view of the wall that will actually represent the “real” footprint of the wall.
No more guessing about the actual space requirements of your retaining wall or representing the wall with “nominal” line thicknesses – practices that often lead to disputes in the field.
Ideal For
Civil Designers / Landscape Architects
Retaining Wall Designers
Proud Partners

















